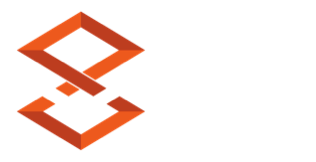Contact Us
Interiors & Fitouts Overview
Scribe Interiors & Fitouts has been formed to provide our clients with specialised skills, design advice and experience to deliver integrated and clever solutions that address the unique needs of each client and their interior space. We additionally acknowledge the importance of the client throughout the design process and believe in working in a positive and collaborative process with you to ensure that the design fulfils its function of enabling you, and your employees, to undertake your tasks more efficiently and with minimal compromise to workflow.
As a member of Scribe Group we are able to offer comprehensive and coordinated design and approval services that includes preparation and submission of Change-of-Use and Development Applications as well as Building Permit Applications. Additionally, Scribe Interiors and Fitouts can provide coordinated design, planning, Energy Efficiency and Building Compliance services resulting in a streamlined and hassle free process that means you are able to spend more time focused on running and managing your business or family and less time worrying about how much more time you are going to lose or need to spend working through the complexities associated with the proposed works.
The design and fitout needs to acknowledge and respond to the needs of the people using the space and provide meaningful and efficient linkages between key relationships and activities and the people undertaking them. The space also needs to look good and provide an environment and atmosphere that reflects a positive impression, reinforces office moral and enables people to feel happy within their work environment.
Scribe Interiors and Fitouts is an independent design firm meaning we are not connected either directly or indirectly to an office furniture manufacturer or supplier meaning our designs are focused on achieving the best layout and design solution for you and your company. We have developed strong working relationships with shop fitters and specialist builders and suppliers whom can undertake the building and fitout works to provide a complete service, if required, however we believe in designing optimum solutions to your interior or fitout requirements and then providing documentation to facilitate competitive and comparative pricing for the works and fitout items.
Our Services
Residential
- Development Applications, liaison with Local Authorities (Shire/Town/City)
- Kitchen Renovations
- Bathroom Renovations
- Alterations and Additions
- Lift Installations
- Independent/Accessible Living
Commercial
- Change of Use, Development Approvals, liaison with Local Authorities (Shire/Town/City)
- Commercial Office Interiors (offices, open plan workstations, meeting rooms, utilities etc)
- Medical Centres / Dentists / Physiotherapy fitouts
- Retail Fitouts
- Commercial Kitchens
- Master planning / re-organisation
Our Process
A crucial element of our design strategy is to undertake two key processes at the start of every project.
- An obligation free first meeting (at your existing or proposed location)
- A comprehensive site measure and creation of an existing condition ‘base plan’.
First Meeting
The purpose of the first meeting is to gain an understanding of the business, the way it operates and the desires for the finished fitout and what opportunities or benefits are envisaged as being provided. Having the meeting at a clients home or current business enables us to see first hand the way the spaces are working and the how the family or staff are utilising the spaces. It is also an opportunity for us to see how people move within the existing spaces and how our design might improve efficiencies or strengthen workflow relationships within the spaces. Most of the deficiencies within a work or home environment will be well known however we are always surprised how people modify their behaviour or activity to facilitate a compromised area or layout and have adapted the way they work or live to suit an existing situation instead of modifying the space to optimise the efficiency or enjoyment of the activity being undertaken. Often an outside perspective makes the compromise very evident and initiates a focal point to inform the new design and identify efficiencies.
Site Measured Drawings
We were excited to hear a client explain to us the value and importance having an accurate, site measured, electronic/CAD drawing on which to start the design process. We have advised, and been able to show, numerous clients over the years the value of being able to accurately plan and represent work areas, furniture, equipment, workstations, meeting rooms, toilets etc when designing and planning the interior of your home or work environment. This extends to then having accurate drawing to provide to suppliers, builders and management whom are able to utilise the information to minimise waste of time and materials. An accurate drawing of your project also means that you know furniture and equipment will fit and enables computer modelling to show you how your family, staff or your clientele will interact and move within the spaces.
With commercial fitouts, accurate drawings can be utilised by managers to arrange teams and manage personnel and project more efficiently. This extends to asset and facility management enable faster and more accurate information being available to decision makers.

