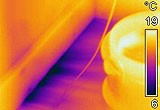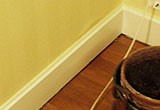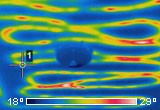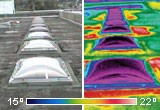Contact Us
Thermal Imaging for Building Diagnostics
Scribe Energy Assessments and Inspections are poignantly aware that missing, damaged, or inadequate insulation, building envelope air leaks, moisture intrusion, and substandard work can be very costly to residential and commercial building owners.
We are aware that although the requirement for energy efficient design and building practices are mandatory, the ability to quickly and easily evaluate and confirm that insulation has been installed or the thermal performance of a material or construction method is achieving the thermal efficiency it is meant to, is not!
Scribe Energy Assessments and Inspections believe strongly in energy efficiency and environmental principals in design and have made the decision to invested in industry leading thermal imaging to provide clients with immediate and accurate feedback on the thermal performance of their home or its construction method.
Thermal imaging is able to find and see sources of energy efficiencies, destructive water damage, and structural issues that can help property owners make informed decisions on remediation and repairs or provide peace-of-mind that additional efforts and costs associated with providing energy efficiency measures within a building are working correctly. This process can help save thousands being spent on wasted/leaking energy and ensure that energy efficiency measures have been installed correctly leading to lower energy bills and better regulated and maintained environment.
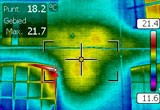
The infrared image shows insulation issues on a house facade causing severe energy losses.
Our thermal imaging camera makes it easy and possible to perform non-destructive inspections that identify cold and warm air infiltration/exfiltration as well as instantly show temperature differences that can reveal water leaks or faulty electrical work. This can enable us to identify issues concealed within walls or above ceilings and provide specific and target locations to facilitate the repair or rectification of an issue.
For anyone involved in building delivery the ability to identify issues before they fail or incur costly repair and remediation is peace of mind that will pay for itself with the first discovered fault.
Having undertaking numerous inspections on recently ‘completed’ homes we are aware that the reduction or omission of a small area of insulation can have significant thermal implications on a residence resulting in increased energy costs and in efficiency in the thermal operation of the building fabric.
Thermal imaging can be used to quickly reveal air tightness and energy efficiency measures when building or renovating a home. Heat loss can account for up to 50% of total energy consumption in a building with causes ranging from air leakage through chimneys, attics and wall vents to badly sealed doorways and failing argon gas windows and missing insulation all combining to result in significant heat loss and in efficiency in your homes heating and cooling.
Detection and Visualization of Air Filtration and Exfiltration
Air exchange and movement within a home or building is important for occupant comfort, health and safety, however most buildings have a far higher rate of air leakage than necessary. Generally, this can be traced back to poor construction techniques and workmanship which allows air to leak through adjoining materials or surfaces. Without thermal imaging, the source of these drafts would be extremely difficult to detect or visualize however, with thermal imaging, we are able to quickly identify the source of air leak, resulting in us being able to offer helpful and targeted advice on the best means to address the leak prevent energy loss.
New buildings must meet specific energy efficiency standards and building codes as outlined within the Building Code of Australia. Identifying and preventing drafts and heat loss due to poor insulation, not only enables homes and businesses to be more comfortable, it enables the conservation of energy and assists in providing a more efficient and stable internal environment that leads to increased occupant comfort and a healthier work force as well as lowering energy bills.
Thermal imaging is an efficient, non-invasive way to ensure your home/building is operating correctly and achieving the requirements expected under the regulations and codes. Thermal Imaging is additionally useful to determine HVAC air flow and equipment issues, radiant heating malfunctions, compromised roofing, and much more. By detecting and locating patterns and sources of heat loss that are invisible to the naked eye, thermal imaging provide clear evidence in reports where improvements need to be made and how well repairs have been completed.
Inspection of this fuse box discovers that the two left connections are overheated.
Stop Guessing – Start Seeing
Thermal imaging detects the infrared energy of any surface and produces a detailed image showing its temperature profile. Non-destructive and non-contact, the technology provides a safer, more cost-effective way to evaluate a building’s performance. It also has proven to be very effective and accurate tool for facility predictive maintenance (PdM) programs. A “whole building” approach is needed to maximize energy efficiency whether it’s for home or business.
An inspection of a ceiling heating system shows several hotspots.
In this infrared image, the deteriorated areas of the roof are clearly shown at the time of inspection.
Scribe Energy Assessments and Inspections are able to offer a range of Thermal Imaging services and inspections tailored to your project or specific requirements. Typically, clients are requesting an inspection and report prior to the final inspection and builder hand-over of their residence to ensure that all the insulation has been installed correctly and there are no clear signs of energy loss or excessive air leakage. These inspections have revealed numerous shortcomings in the installation and extent of insulation that would have resulted in significant air leakage and increased energy costs for heating and cooling throughout the life of the project.
Additionally, we have been engaged to identify water leaks concealed within cavity brick walls and to assist in electrical lighting failures where incorrectly installed fixtures and insulation are resulting in units over heating and failing.
Inspections generally take between 30minutes to an hour to undertake depending on the size and complexity of a project. Due to the way thermal imaging is undertaken and its non-invasive or destructive operation heat/cool loss is quickly identified. A report containing images of both the visual condition and thermal image is provided with methods of rectification nominated if required.


