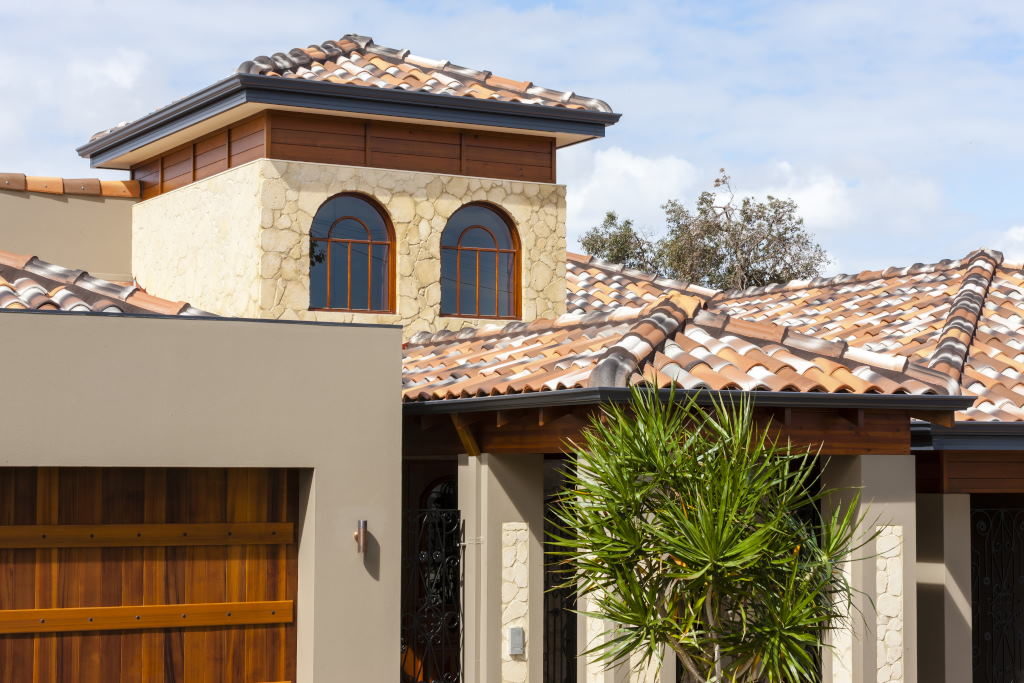Waddell Road

The owners had a 1980’s designed Family Residence that, due to the inclusion of an Atrium, split the living and entertaining spaces of the house into two distinct areas resulting in the front formal dining area and sunken lounge never being used. The owners, who enjoy entertaining, wanted to enliven the house and amalgamate the spaces to open the house up to complement and enhance their lifestyle. The removal of the atrium and reorientation of the kitchen and formal/informal dining and sitting areas to form one unified kitchen, dining, living space with direct access to a games room and undercover outdoor entertaining/BBQ area enables the owners to easily move and entertain throughout the house.
The open design also means that the owners are always able to host their quests and be part of the conversation and fun, whether preparing or cooking in either the kitchen or at the undercover BBQ area, everyone is still able to part of the party. Particular attention has been given to the clients lifestyle and the combination of all the elements that combine to entertain guest completely, including fully catered kitchen and scullery area, interlinked audio/visual system, Pool gazebo with seating area and Home theatre. A remodelling of the front facade and master bedroom was also undertaken and the judicious selection of materials and textures applied to complete the transformation.
