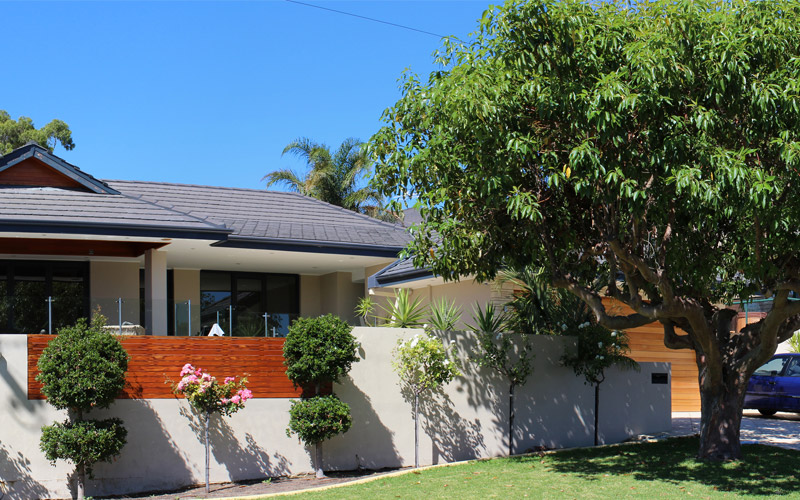Cawston Avenue

The previous owners of this residence had undertaken an addition/alteration to the existing 1950’s styled house where an additional 3 bedrooms and living area was constructed behind the existing residence. Although the addition/alteration had addressed the immediate need for accommodation it gave a house a sense of separation and lacked cohesion of communal living spaces where the family could come together and interact.
The clients brief was to update the house and provide living areas where the family could come together to live and play. The design revolved primarily around the development of a Kitchen/living/dining area that overlooked the front pool and allowed city glimpses, and the formulation on an outdoor entertaining area that liked the kitchen and an existing living room. The conversion of an existing shed into an Activity Room for the children completed the extent of works which resulted in a very family friendly and much loved renovation.
